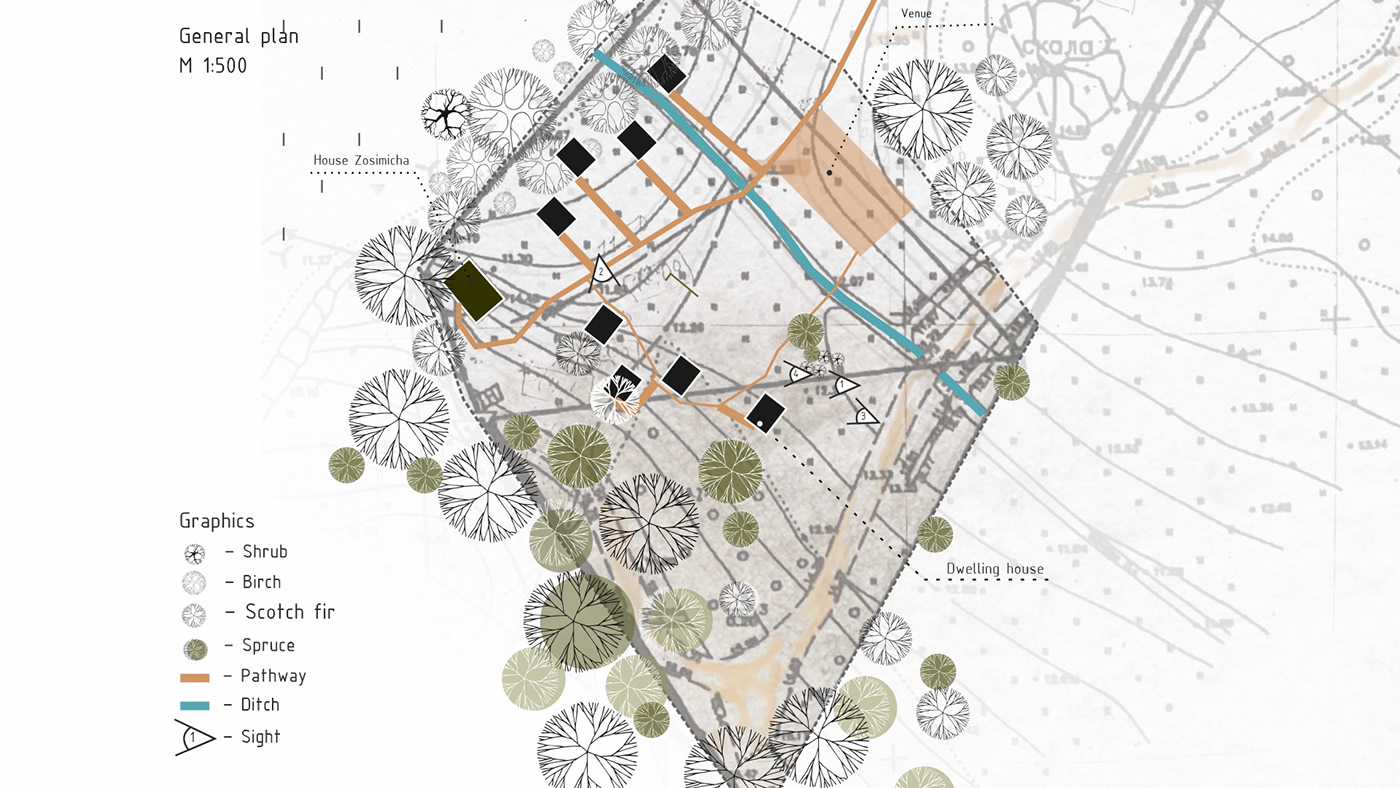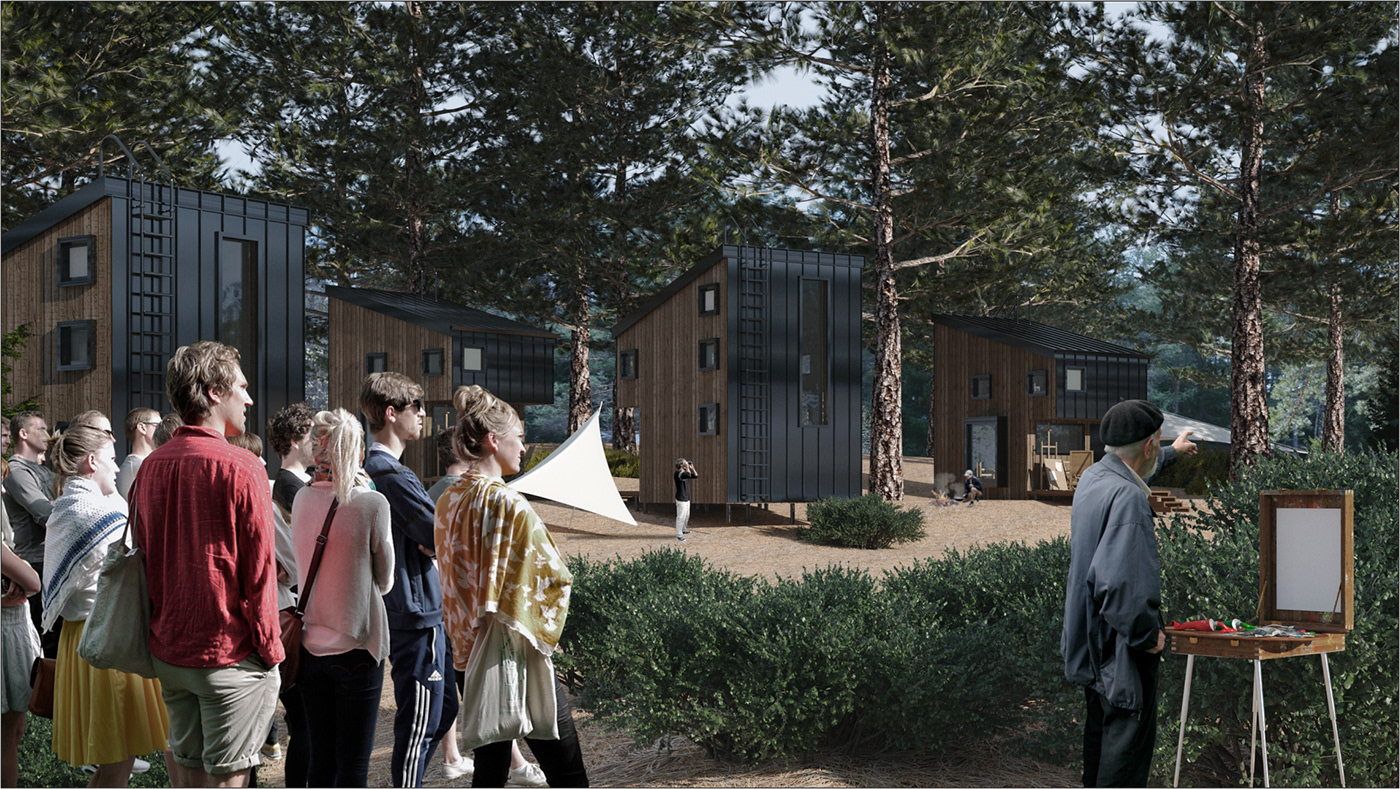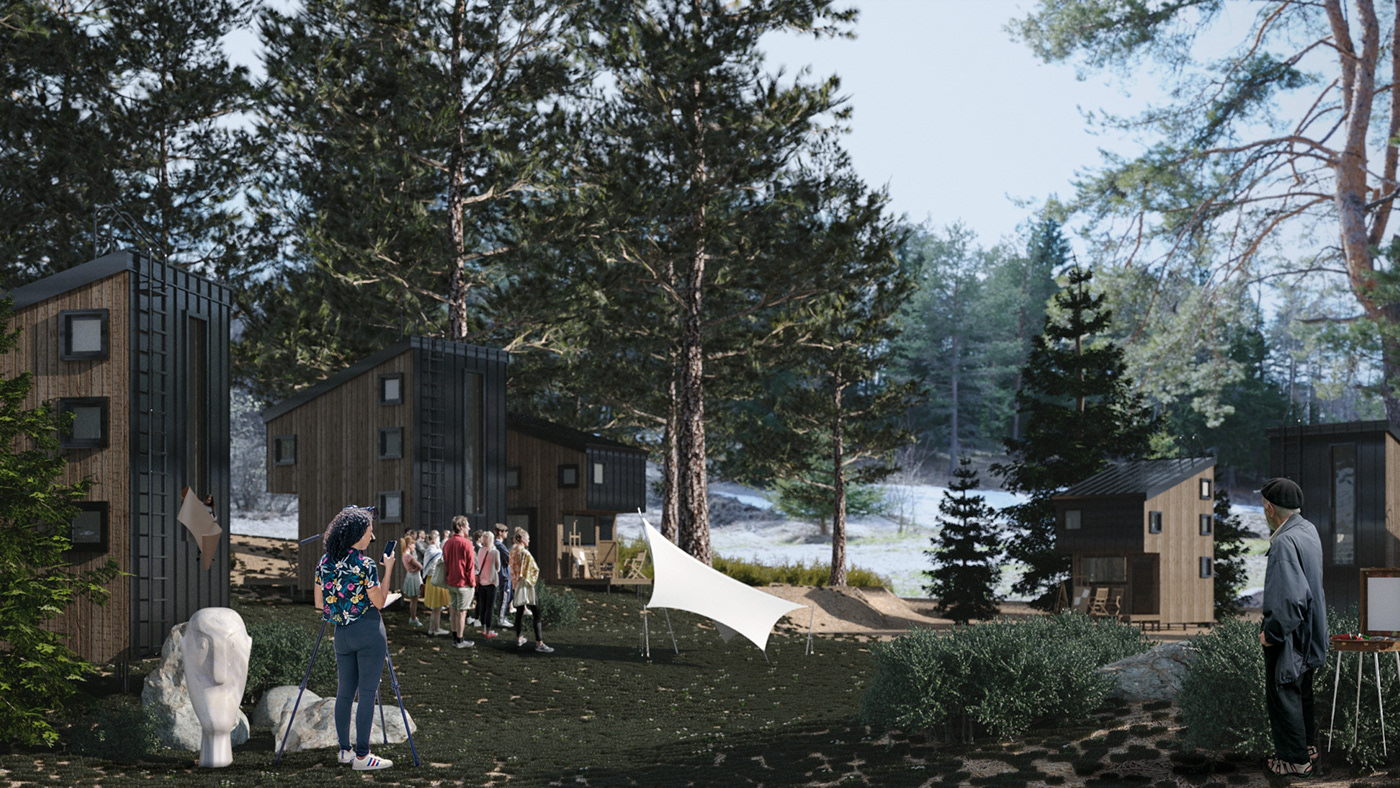



The house was designed for students of the A. L. Stieglitz Academy, who are undergoing summer practice on the territory of the art residence. The complex of houses according to the concept is planned to be placed on the slope of the foundation.
The "highlight" of this work is that it has a small building area, which allows you to accommodate a large number of people using the minimum footprint.
The house is designed in such a way as to maximize the efficient and rational use of space. On the ground floor there is a bathroom, shower room, work area with access to an open wooden terrace. On the second floor there are 5 beds overlooking the forest. The interior is quite simple, the walls are sheathed with plasterboard, the floors and ceilings are finished with wood. The house stands on an iron pile foundation. The facade is sheathed with decorative boards and dark rebate, which forms a dialogue with the natural environment.
The "highlight" of this work is that it has a small building area, which allows you to accommodate a large number of people using the minimum footprint.
The house is designed in such a way as to maximize the efficient and rational use of space. On the ground floor there is a bathroom, shower room, work area with access to an open wooden terrace. On the second floor there are 5 beds overlooking the forest. The interior is quite simple, the walls are sheathed with plasterboard, the floors and ceilings are finished with wood. The house stands on an iron pile foundation. The facade is sheathed with decorative boards and dark rebate, which forms a dialogue with the natural environment.





